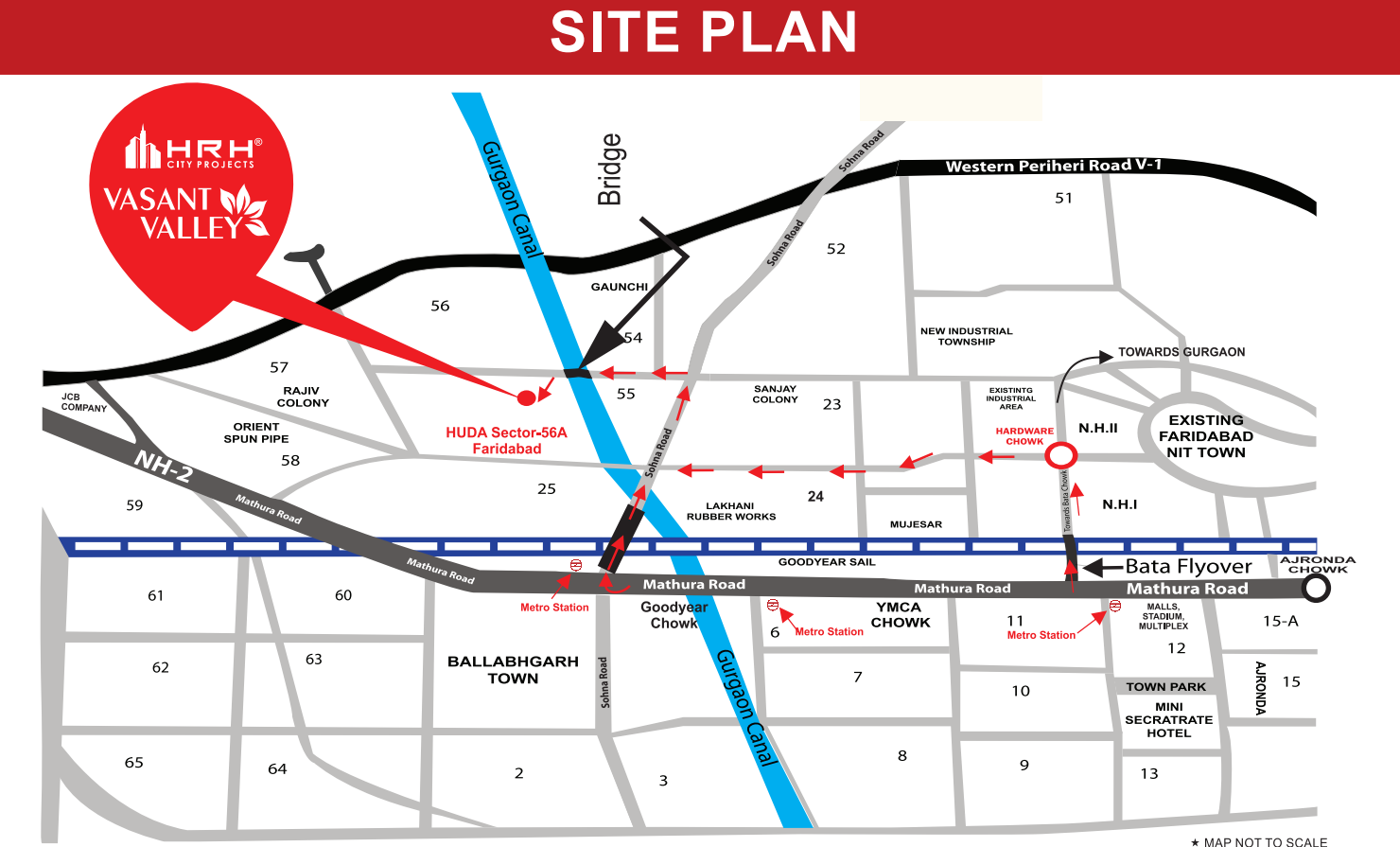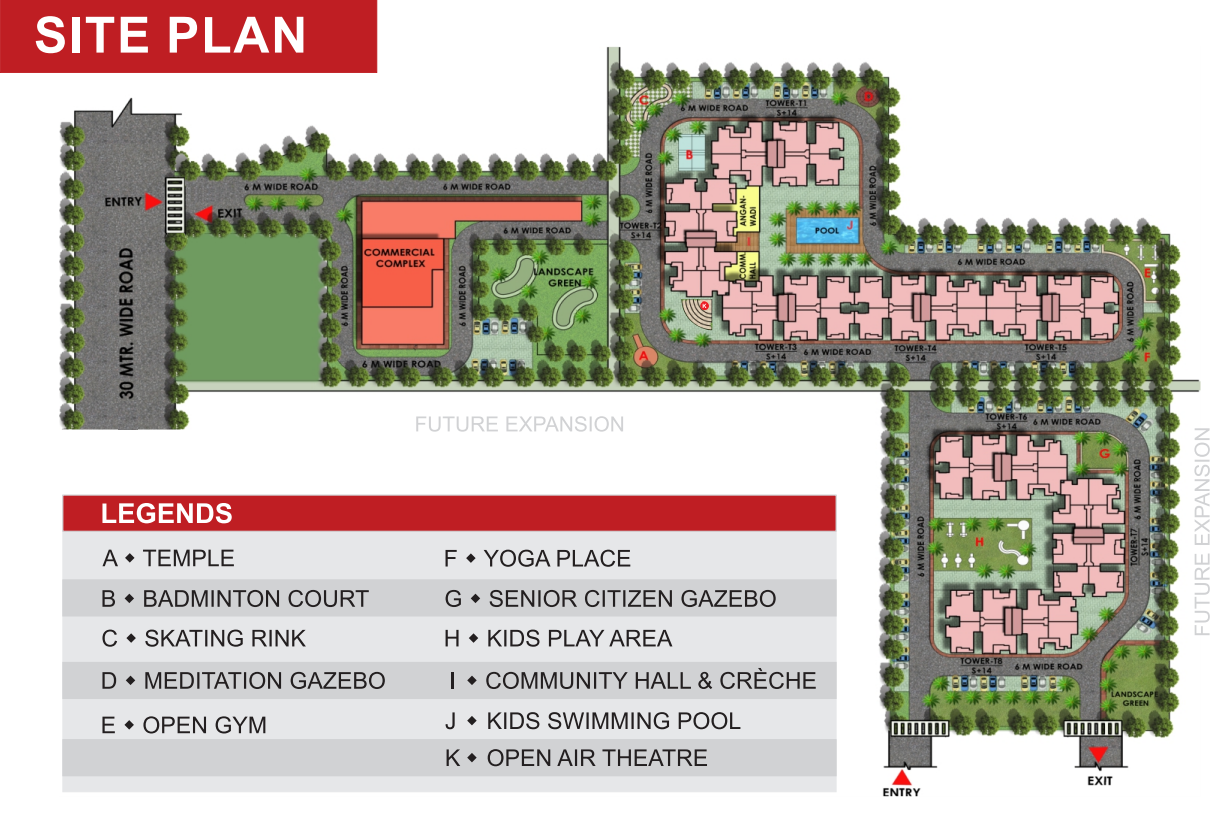-
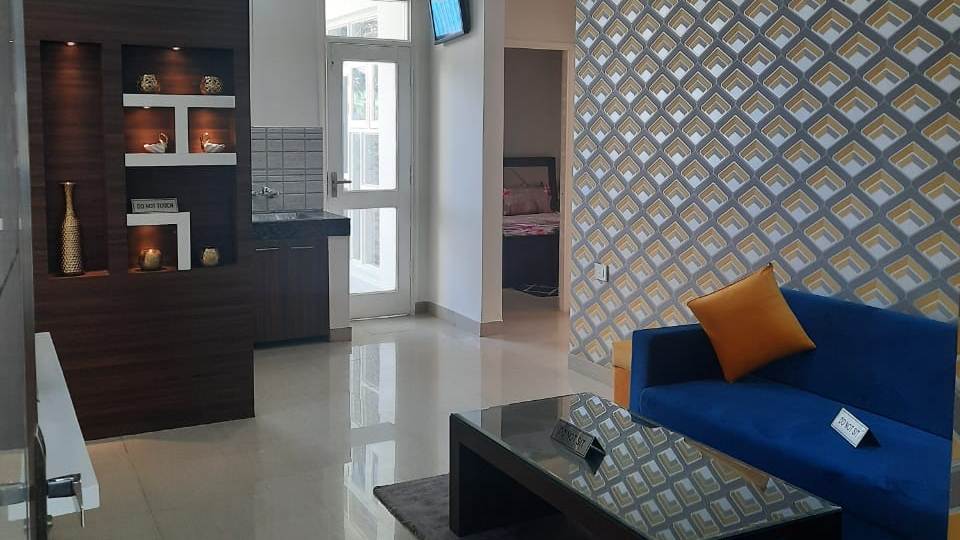 Beautiful Spaces In The Best PlacesConvenient Location – Best Price – 2 or 3 Bedroom Apartment.
Beautiful Spaces In The Best PlacesConvenient Location – Best Price – 2 or 3 Bedroom Apartment. -
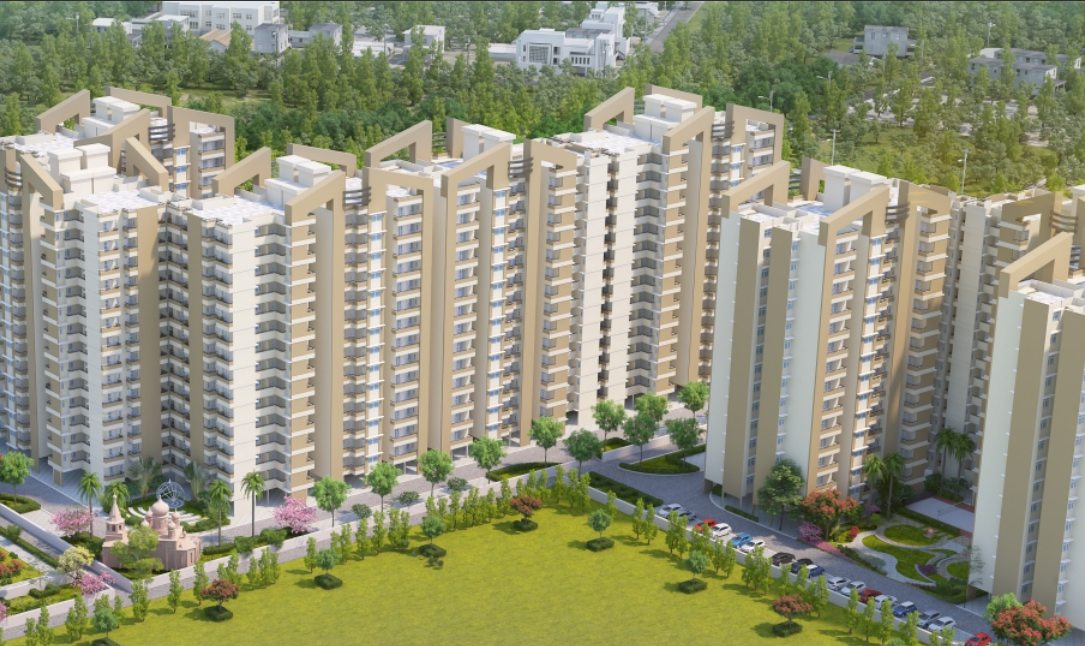 Smart Living with 5-star servicesConvenient Location – Best Price – 2 or 3 Bedroom Apartment.
Smart Living with 5-star servicesConvenient Location – Best Price – 2 or 3 Bedroom Apartment.
THE BUILDING OVERVIEW
Introducing Vasant Valley, the stunning new addition to the HRH city projects. A perfect blend of breathtaking architecture designed, with awe-inspiring interiors envisioned
Sleek and sophisticated, Vasant Valley offers qualities always coveted, but rarely obtained in the finest HRH city projects – a unique blend of generously proportioned interiors and the enjoyment of indoor and outdoor amenities creatively conceived to enhance your exceptional FiDi lifestyle.

-
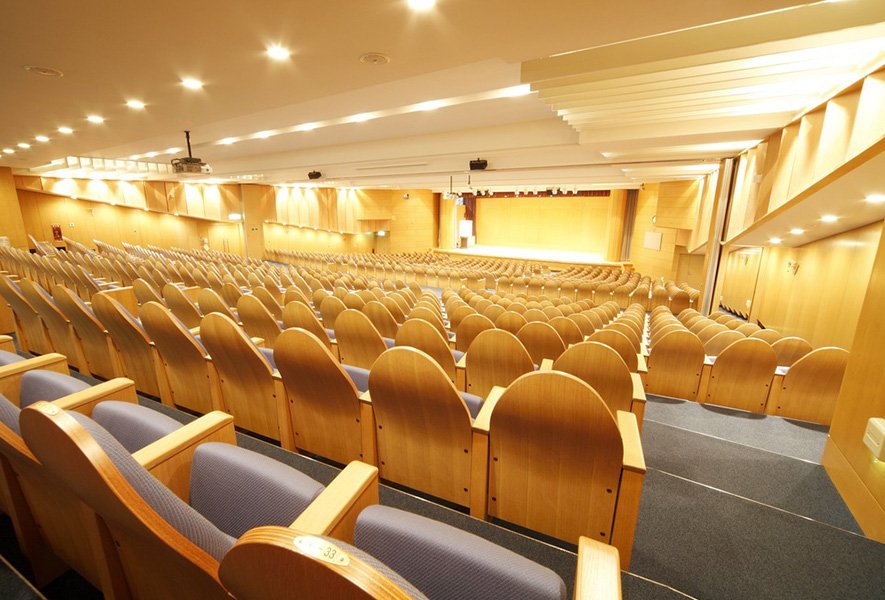 1/3Community Center & HallSleek and sophisticated, Vasant Valley offers
1/3Community Center & HallSleek and sophisticated, Vasant Valley offers
qualities always coveted, but rarely
obtained HRH City Projects. -
 2/3Kids Playing Area & Swimming poolPlay Area & Pool Totally safe playing area
2/3Kids Playing Area & Swimming poolPlay Area & Pool Totally safe playing area
monitored under survilliance.
A mini swimming pool for kids ... -
 3/3Yoga & FitnessA perfectly designed and managed
3/3Yoga & FitnessA perfectly designed and managed
open gym for fitness and a separate area for
yoga and aasans.
BUILDING AMENITIES
From the vibrant ground level plaza to
the terraces, private
gardens,
balconies and lush rooftop work spaces,
Vasant Valley offers
an array of amenities
…
- Kids Play Area
- Badminton Court
- Open Gym, Yoga
- Open Air Theatre
- Kids Swimming Pool
- Senior Citizen Gazebo
- Community Center
- 24x7 CCTV
APARTMENTS PLANS
- ROOMS 2
- TOTAL AREA, SQ.Ft. 480
- PARKING YES
- PRICE ₹ 19.72 Lacs*
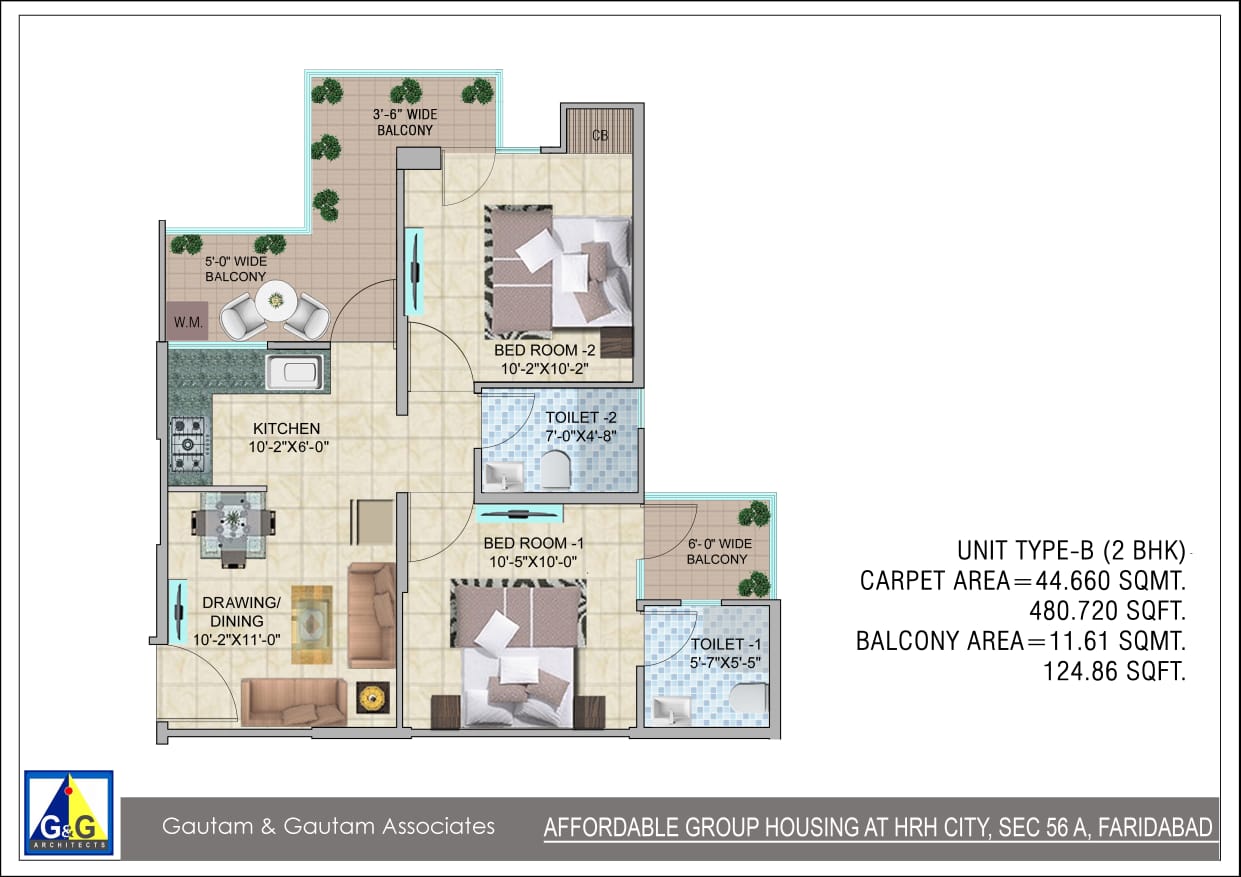
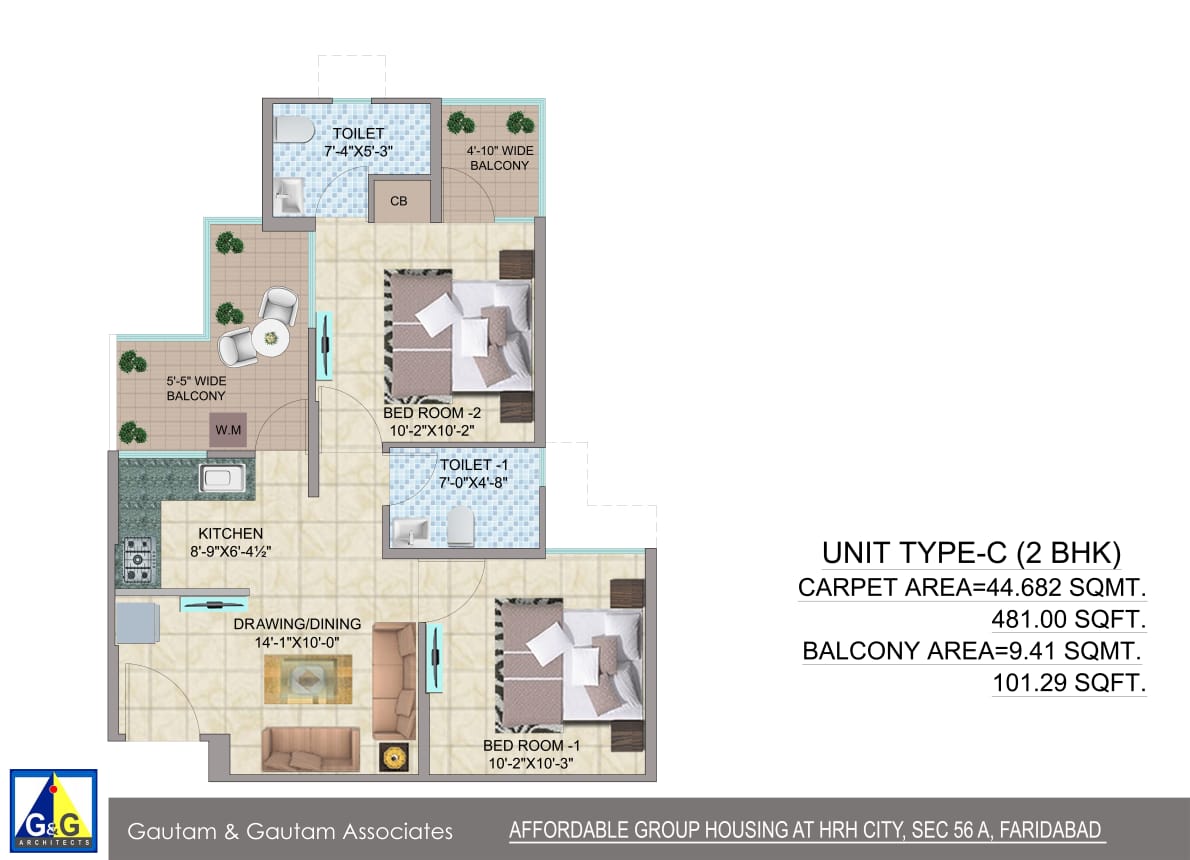
- ROOMS 2
- TOTAL AREA, SQ.FT. 480
- PARKING YES
- PRICE ₹ 19.74 Lacs*
- ROOMS 3
- TOTAL AREA, SQ.Ft. 644
- PARKING YES
- PRICE ₹ 26.25 Lacs*
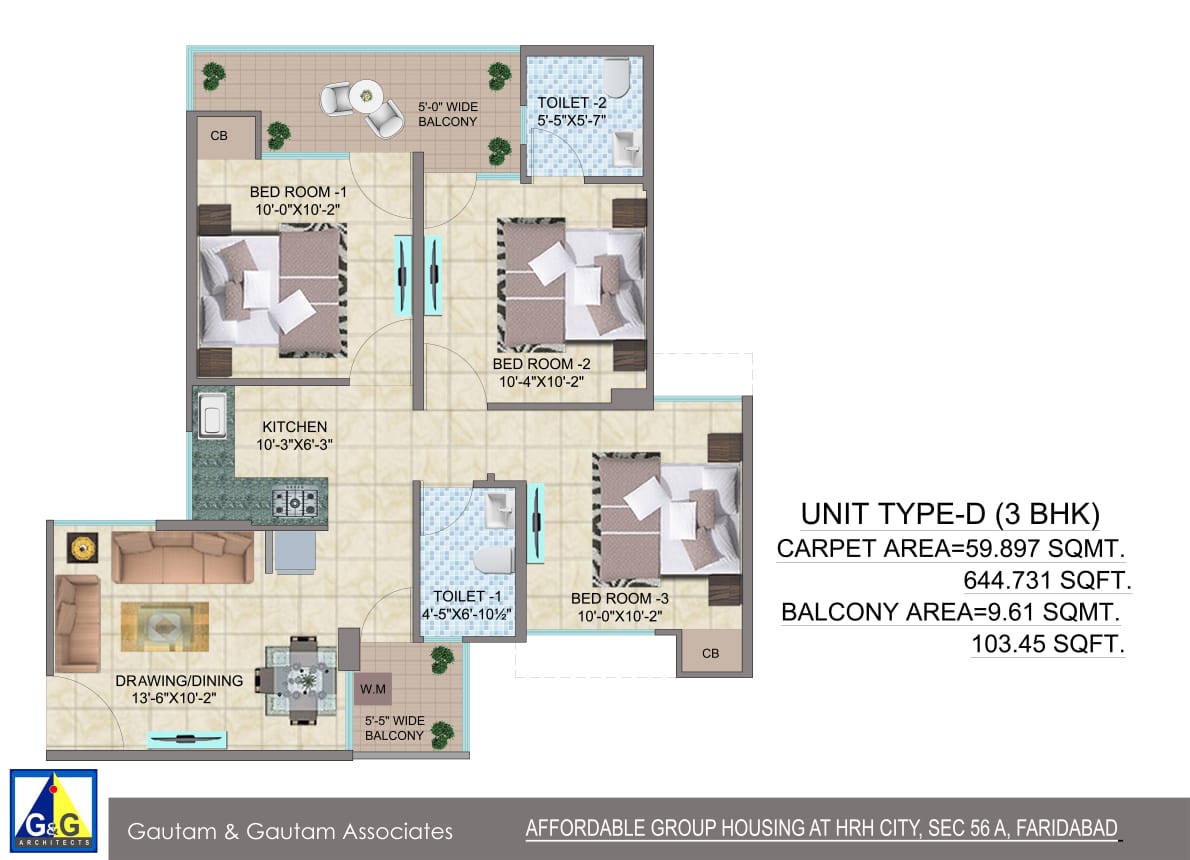

Photo Gallery
.jpeg)
.jpeg)
.jpeg)
.jpeg)
.jpeg)
.jpeg)
.jpeg)
.jpeg)
.jpeg)
.jpeg)
.jpeg)
.jpeg)

.png)

